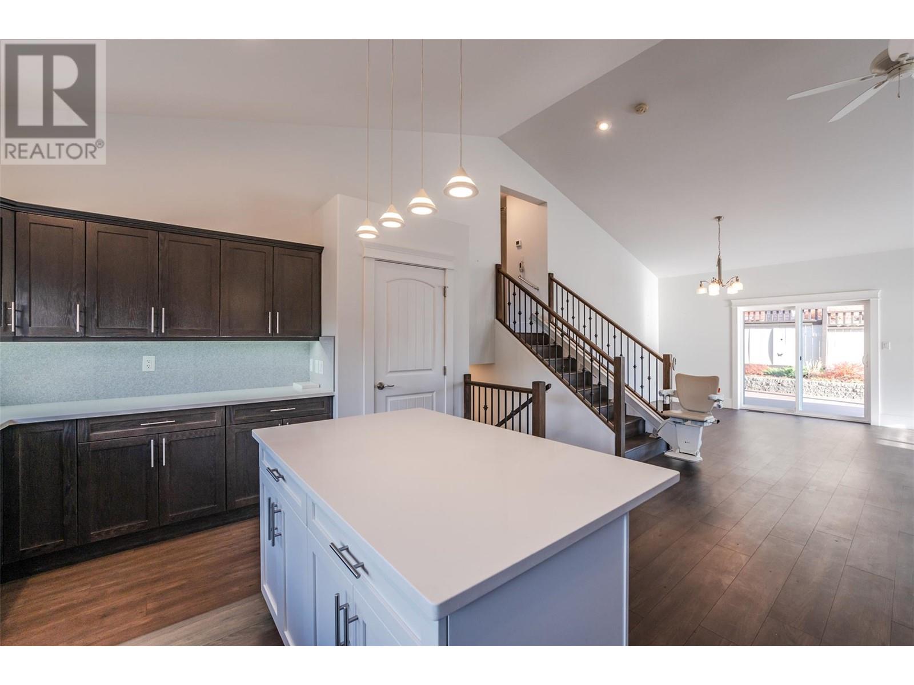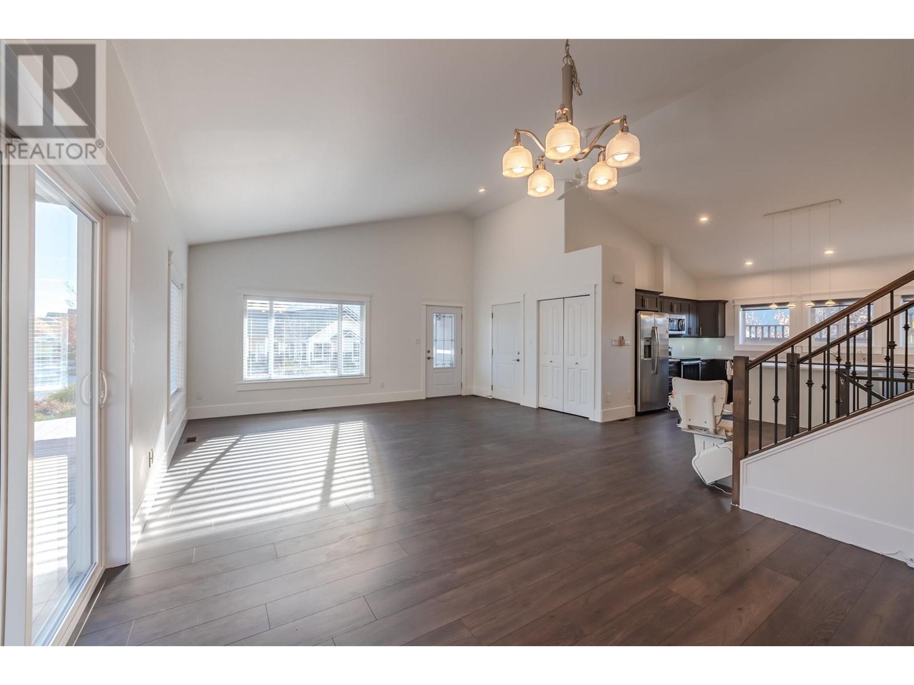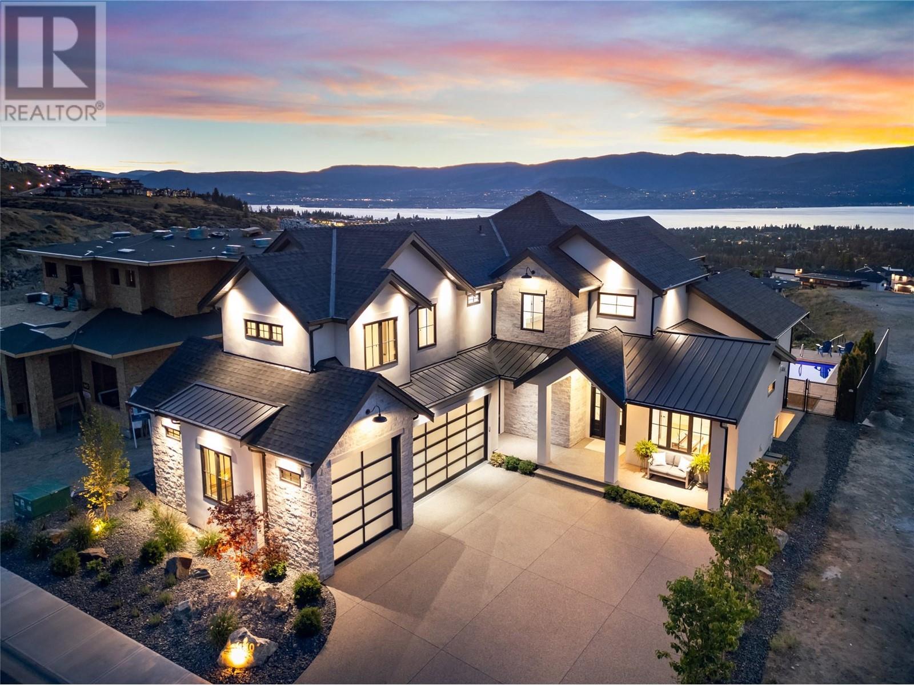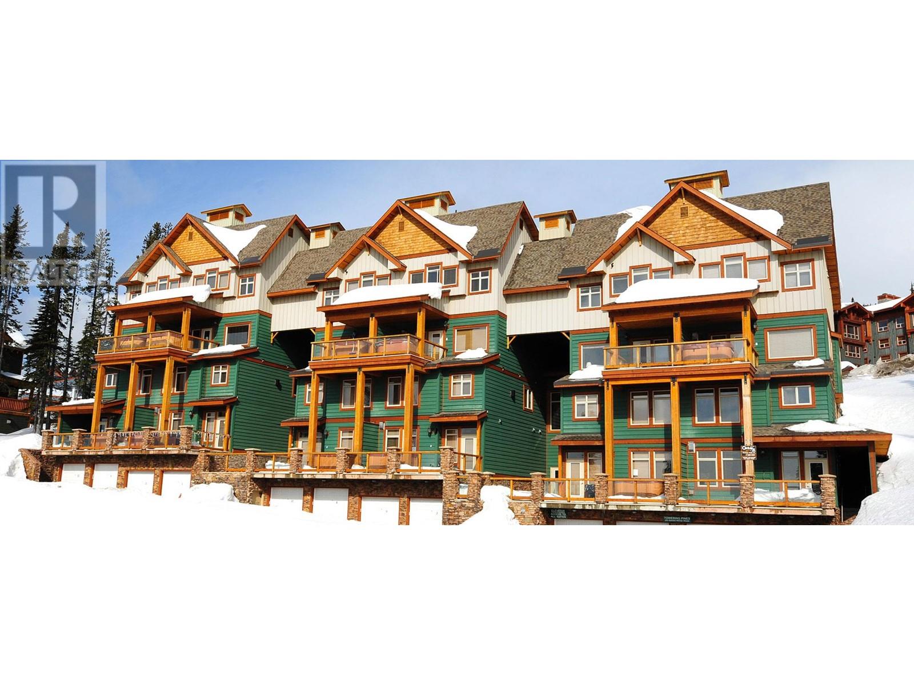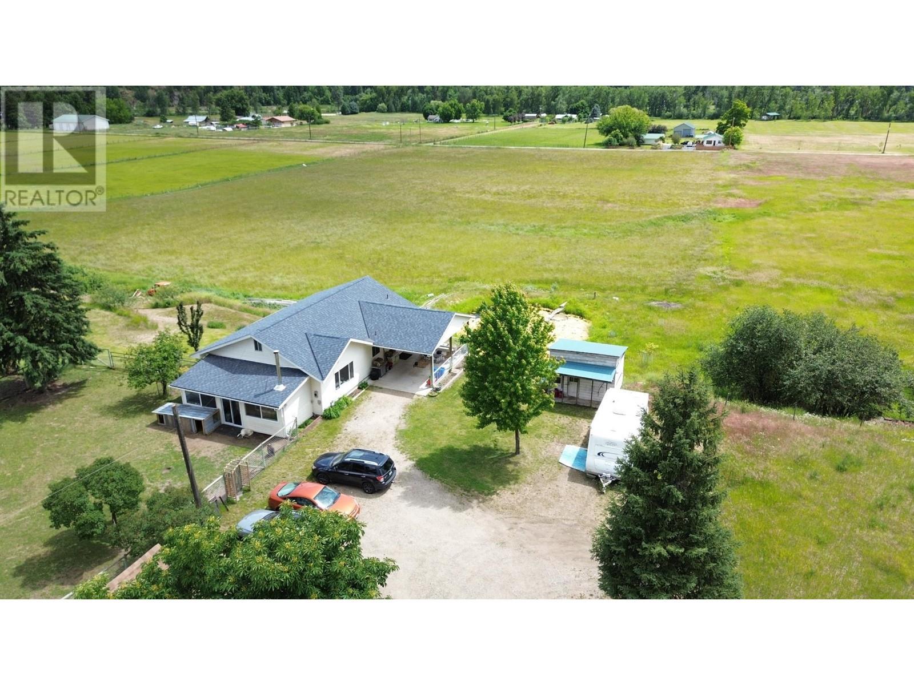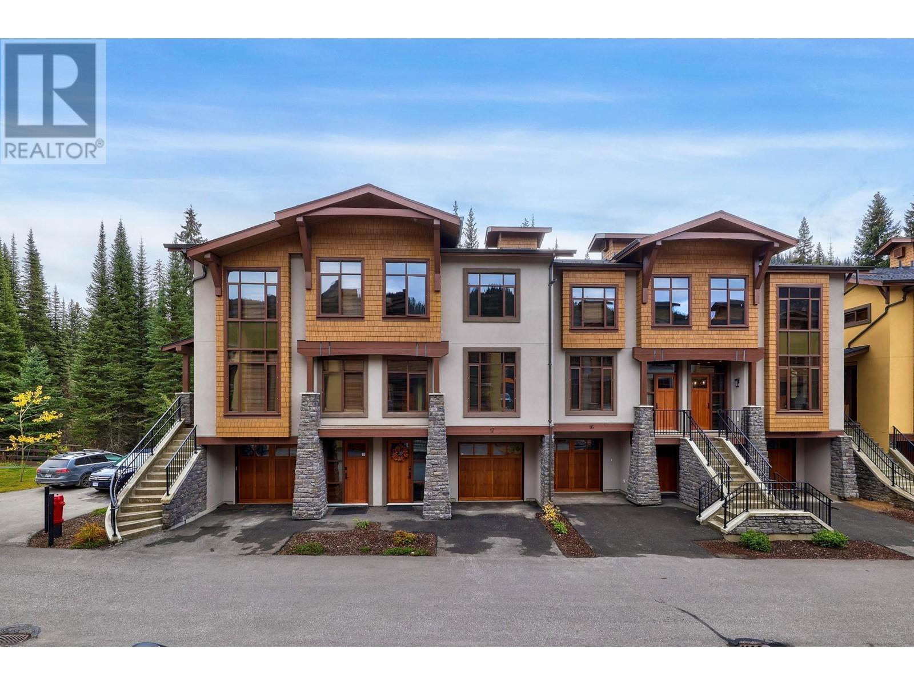4400 MCLEAN CREEK Road Unit# 301
Okanagan Falls, British Columbia V0H1R6
$775,000
ID# 10324712
| Bathroom Total | 3 |
| Bedrooms Total | 3 |
| Half Bathrooms Total | 0 |
| Year Built | 2017 |
| Cooling Type | Central air conditioning |
| Heating Type | Forced air, See remarks |
| Stories Total | 2 |
| Living room | Second level | 13'6'' x 11'10'' |
| Kitchen | Second level | 16'6'' x 16'0'' |
| 4pc Ensuite bath | Second level | Measurements not available |
| Dining room | Second level | 12'8'' x 12'0'' |
| 3pc Bathroom | Second level | Measurements not available |
| Other | Third level | 6'4'' x 5'4'' |
| Primary Bedroom | Third level | 16'4'' x 13'4'' |
| Bedroom | Third level | 13'4'' x 13'10'' |
| Recreation room | Main level | 10'8'' x 18'3'' |
| Bedroom | Main level | 15'10'' x 12'9'' |
| 4pc Bathroom | Main level | Measurements not available |
YOU MIGHT ALSO LIKE THESE LISTINGS
Previous
Next










